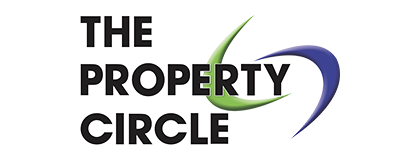R 1 595 000
 | 4 Bedroom Apartment / Flat for Sale in Margate
| 4 Bedroom Apartment / Flat for Sale in Margate
2 Wartski Drive, Margate, Margate
 4
4
 2
2
 4
4




Erf Size:
275 m²
Spectacular Margate Penthouse, Luxury Living at Its Finest
Experience unparalleled luxury living in this magnificent penthouse situated in the heart of Margate. Boasting an enviable location, this expansive residence is just a stone's throw away from the bustling mall, Margate Private Hospital, and the pristine beaches. The convenience of urban amenities combined with the tranquility of coastal living awaits you.
Elevate your lifestyle in this spacious penthouse featuring four generously sized bedrooms and breathtaking panoramic views. Positioned on the top floor, indulge in the ultimate luxury as you soak in the majestic vistas of the ocean and cityscape from the comfort of your own home. With a convenient lift ensuring easy access, revel in the seamless blend of comfort and elegance. Additionally, enjoy the communal braai area and pool, perfect for entertaining guests and embracing the vibrant coastal lifestyle. Complete with three garages, this penthouse epitomizes sophistication and convenience, offering an unparalleled opportunity to live the epitome of luxury in Margate.
Rooms
Bedroom 1
Tiled Floors, Curtain Rails, Built-in Cupboards, Queen Bedroom
Bedroom 2
Tiled Floors, Curtain Rails, Built-in Cupboards, Queen Bedroom
Bedroom 3
Tiled Floors, Curtain Rails, Built-in Cupboards, Double Bedroom
Bedroom 4
Tiled Floors, Curtain Rails, Open Plan, Walk-in-closet, King Bedroom, Strong Room
Bathroom 1
Tiled Floors, Basin, Shower, Toilet
Bathroom 2
Tiled Floors, Basin, Main en Suite, Bath, Shower, Open Plan, Toilet
Kitchen 1
Eye Level Oven, Stove, Extractor Fan, Fridge, Dishwasher Connection, Washing Machine Connection, Tiled Floors, Built-in Cupboards, Centre Island
Lounge 1
Tiled Floors, Curtain Rails, Open Plan
Lounge 2
Tiled Floors, Curtain Rails, Open Plan
Dining Room 1
Tiled Floors, Curtain Rails, Open Plan
Other 1
Tiled Floors, Balcony, Curtain Rails, Open Plan, Recreation Room
External Features
Parking 1
Visitors Parking, On Street Parking, Double
Garden 1
Communal, Garden Services, Immaculate Condition, Landscaped, Lighting
Pool 1
Fibreglass in Ground, Fenced, Auto Cleaning Equipment, Communal Pool
Other Features
Security 1
Totally Fenced, Electric Gate, 24 Hour Response, 24 Hour Access
Special Features 1
Balcony, Open Plan, Communal braai area, Built in Bar


































