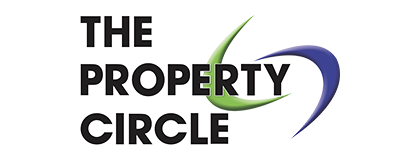
Sweet dreams are made of this !
This spectacular, modern double-story home, situated in our coastal town of Anerley, offers you beautiful sea views and is just a short walk to the beach and would make the perfect, elegant holiday home.
Beautifully tiled throughout, this generous modern home, offers you 3 stunning bedrooms, with the main room having an en suite bathroom, plus sliding doors leading out onto a balcony, where you can relax and take in your amazing sea views. 2 further bathrooms and guest toilets, are available. Upstairs you also have a large family room, again offering you stunning sea views, and can be used as a TV or Recreational room.
Downstairs, you find an amazing modern kitchen, with an abundance of cupboard space, granite counter tops, eye level oven, a pantry, and a separate scullery and laundry, where I am certain, the chefs of the family, will spend many happy hours, preparing meals for family and friends. A generous open-plan lounge and dining room are included.
This property also offers you 2 separate small flatlets, a pool and entertainment area, as well as double garages. Definitely a lot on offer, call me to arrange a viewing.





















































