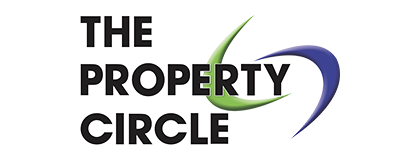
Architectural elegance with a touch of rustic charm
Combined with modern comfort, this warm ambiance four bedroom, three bathroom multi-level property is a "must see" at this price. As you enter, you are greeted by a formal sitting area, with access to a spacious guest bedroom nearby, featuring a built-in cupboard, kitchenette, en-suite bathroom with linen cupboards and access onto a private covered patio. Up a few stairs to the left is the main bedroom, with a full en-suite bathroom, walk-in dressing room and an inviting balcony.
Some more stairs lead onto an open-plan living area, with dining room, modern kitchen and spacious lounge with built-in braai and this leads onto a covered patio and unique entertainment spaces overlooking the valley. The modern country kitchen boasts, eye-level oven, gas hob, center island with breakfast nook, hardwood cabinetry, a scullery with more cabinetry and the lounge features exposed stone walls, wooden beams and a fireplace adding to the ambiance. Fully walled and secure property with automated double garage and gated remote access with extra parking space. Storage or workshop rooms accessed from the garage. Ample backup water is provided by two Jojo tanks. This beautiful property is ideally situated within short distance to the Mall, Private Hospital, Dentist, Doctors, Vet, gym, old age home, schools and popular beaches. Our coastline offers spectacular views of the ocean, coastal forest and dunes.

















































